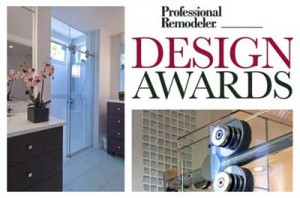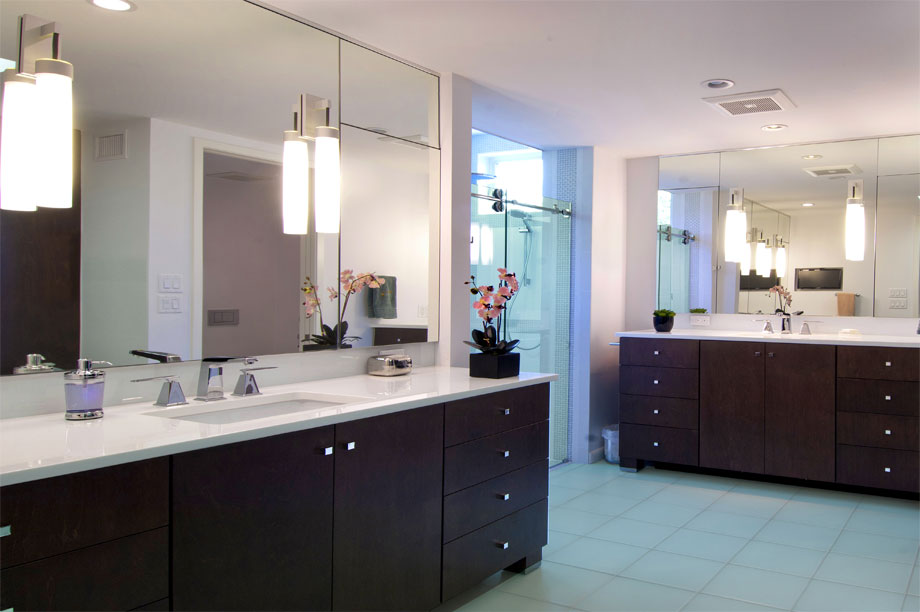PLATINUM 2013 DESIGN AWARDS RECIPIENT

This bathroom was not in step with the contemporary style of the rest of the home. The owners hoped to introduce modern design details and create a more fluid, functional floor plan. They also wanted to incorporate an outdoor courtyard into the bathroom space, increasing its square footage. After starting construction, TriplePoint’s design team found a large concrete soaking tub beneath the floor. This had to be excavated to make room for the new waste lines that would connect to the new bathroom fixtures. During excavation, it became apparent that whoever installed the concrete soaking tub had removed the original ductwork and made the ground the bottom barrier, allowing bacteria and moisture into the ductwork. All of the ductwork had to be replaced. The modern feel the homeowners asked for was implemented with a glide rod shower door system, frameless mirrors with recessed medicine cabinets, dark wood cabinets, and use of natural and soft lighting. The open courtyard off the master bath was converted into a shower, creating a larger overall space. To maintain continuity between the newly-built master closet and master bath, the same dark cabinetry and finishes were used in both areas.

