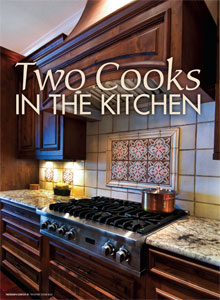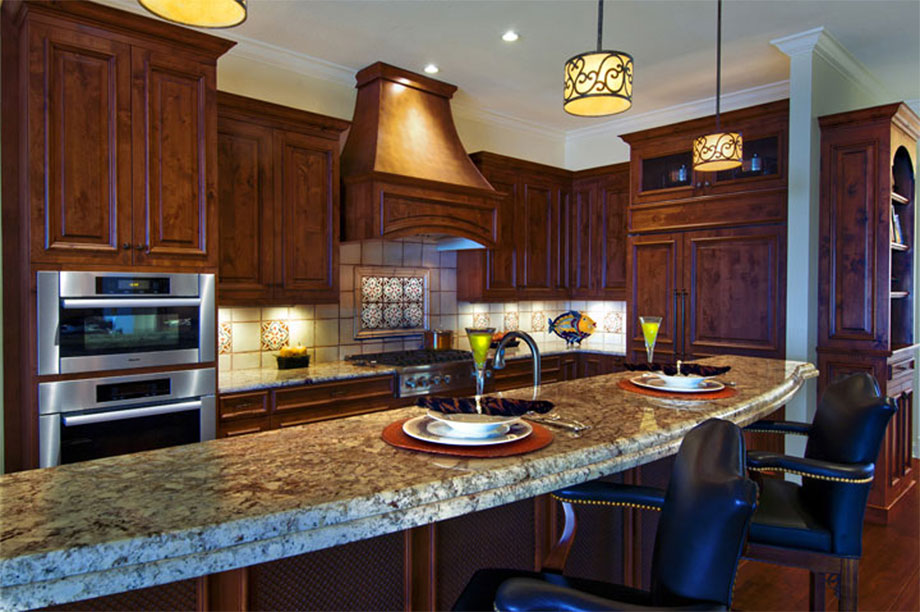
When Kelley and Renee Johnson purchased an existing home in a Mediterranean-style community in 2004, they identified some exterior and interior changes they wanted to accomplish to make it more their style. Chief among them was a completely renovated kitchen.
The driving force behind the Johnson’s decision to remodel was their desire for a sophisticated kitchen that
was perfectly suited for their love of the culinary experience and endless entertaining. Their existing kitchen lacked many of the conveniences and unique characteristics that a custom kitchen
offers. Additionally, the congested and crowded layout inhibited free and fluid movement within the room itself, especially considering that the couple liked to cook together.
“We both love to cook and spend a lot of time in the kitchen, and we love to entertain family and friends,” says Kelley. “We both wanted prep stations and cook stations where we weren’t constantly running over each other.” The new design would provide additional counter space and the selection of high efficiency, state-of-the-art appliances that would include a six-burner gas grill, stainless steel double ovens and a large side-by-side refrigerator.
“Another thing that was paramount to us was to get a large sink,” Kelley says. “The original had two small sinks and they just weren’t functional. You couldn’t wash a large pot or full size cooking sheet in it,” he chuckles. As a true two-chef kitchen, the new design required careful consideration of project components such as appliance selection, appliance placement and adequate counter space. In addition, the Johnson’s frequent entertaining would require a floor plan that would alleviate existing congestion.
A FOCUS ON DESIGN
It was evident early in the design process that this particular remodel would focus less on major structural changes and more on custom creation, reconfiguration of spaces and the infusion of inspired design elements that would include custom cabinetry, richly colored stone counter tops, handcrafted mosaic tile, natural wood flooring and other complementary design details. “Renee has always gathered ideas from magazines and we worked with Nancy Braamse, a designer out of
Clearwater, to pull them together,” says Kelley. “We got our cabinets through her and she actually introduced
us to our contractor, Neal Fiske of TriplePoint Design Build.” “They worked incredibly well together and between them, I don’t think we could be any happier with how the project went,” he emphasizes. “The new kitchen not only eliminated all the pain points we had with the old one, but it is more than we ever hoped.”
“Any time we entertain, whether it’s family or friends, everyone is always in the kitchen,” Kelley says. “It’s how we live and this new space is perfect for it.” As an added benefit, the new design also opened up the home’s views of the water. The original kitchen had an area where the refrigerator was on one side and a butler’s pantry was on another, and it absolutely stopped all the views of the water from about 2/3 of the house. The new design fixes the lines of site so guests can see the water from virtually anywhere in the space.
LIVING THROUGH THE PROCESS
“We lived on our boat behind the house during the renovation, so we were here every day to watch the process,”
Kelley says. “Tremendous credit goes to TriplePoint for the speed with which
they were able to do the remodeling. It was an amazing transformation and Neal was not only early on his four month estimate for timing, but he was under budget.”
“We came away from this project with two family friends: John and Nancy Braamse and Lauren and Neal Fiske,” says Kelley. “And to say someone is a close friend when you come out of a construction project is really something.”

