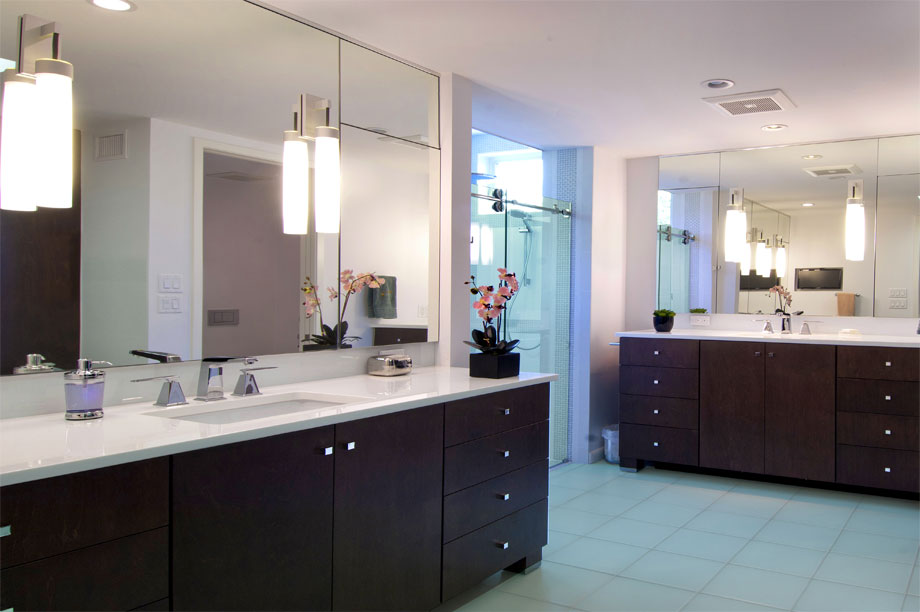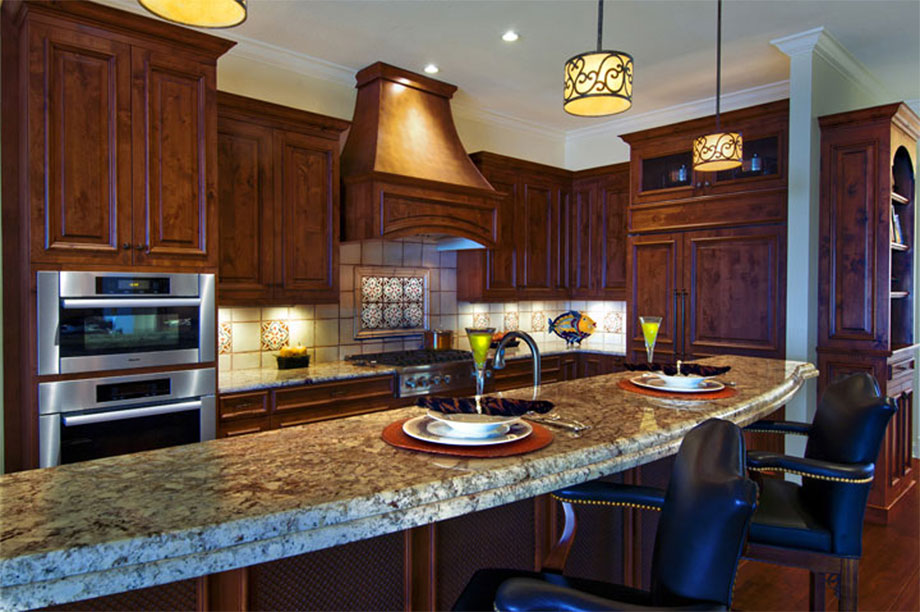
Professional Remodelers, America’s Top Remodeler
TriplePoint Design Build listed as Professional Remodeler’s 2013 America’s Top Remodeler!


Professional Remodelers, America’s Top Remodeler
TriplePoint Design Build listed as Professional Remodeler’s 2013 America’s Top Remodeler!

TriplePoint is the proud recipient of the 2013 City of St. Petersburg Beautification Award!
We love our city and take pride in making it just a little more beautiful for everyone!


PLATINUM 2013 DESIGN AWARDS RECIPIENT

This bathroom was not in step with the contemporary style of the rest of the home. The owners hoped to introduce modern design details and create a more fluid, functional floor plan. They also wanted to incorporate an outdoor courtyard into the bathroom space, increasing its square footage. After starting construction, TriplePoint’s design team found a large concrete soaking tub beneath the floor. This had to be excavated to make room for the new waste lines that would connect to the new bathroom fixtures. During excavation, it became apparent that whoever installed the concrete soaking tub had removed the original ductwork and made the ground the bottom barrier, allowing bacteria and moisture into the ductwork. All of the ductwork had to be replaced. The modern feel the homeowners asked for was implemented with a glide rod shower door system, frameless mirrors with recessed medicine cabinets, dark wood cabinets, and use of natural and soft lighting. The open courtyard off the master bath was converted into a shower, creating a larger overall space. To maintain continuity between the newly-built master closet and master bath, the same dark cabinetry and finishes were used in both areas.

TriplePoint Design Build Makes THE List!
We are proud to announce we are the ONLY Tampa Bay firm to be recognized as one of QUALIFIED REMODELER’S TOP 500 Companies of 2013!



Remodeling Today – Mastering the Master Bath
The well-traveled clients of TriplePoint Design Build felt their existing master bathroom was cramped, cluttered
and outdated. They yearned for the sleek sophistication of a more simplistic, contemporary style master bath. Poor design left the space congested, disjointed, inefficient and lacking style. The clients were very interested in having TriplePoint Design Build address all of these flaws while continuing the contemporary theme of the rest of the home’s architecture. Based on the client’s desires it was important to introduce modern design details such as frameless mirrors and shower doors, glass floor tile and crystallized counter tops.
During design meetings, TriplePoint identified several additional key elements that needed to be incorporated into the project. They formulated a design, which reconfigured and opened up the existing space while incorporating the contemporary look and feel their clients requested. Attention was also focused on the existing courtyard outside the tub window. It was an unused area that could enlarge available space for the new design. After checking into setback requirements, TriplePoint elected to incorporate the space into the new floor plan design.
This master bath metamorphosis resulted in a simplistic and sophisticated design full of clean lines, crisp colors, innovative features and improved efficiency. TriplePoint’s transformation is everything their clients had envisioned!


When Kelley and Renee Johnson purchased an existing home in a Mediterranean-style community in 2004, they identified some exterior and interior changes they wanted to accomplish to make it more their style. Chief among them was a completely renovated kitchen.
The driving force behind the Johnson’s decision to remodel was their desire for a sophisticated kitchen that
was perfectly suited for their love of the culinary experience and endless entertaining. Their existing kitchen lacked many of the conveniences and unique characteristics that a custom kitchen
offers. Additionally, the congested and crowded layout inhibited free and fluid movement within the room itself, especially considering that the couple liked to cook together.
“We both love to cook and spend a lot of time in the kitchen, and we love to entertain family and friends,” says Kelley. “We both wanted prep stations and cook stations where we weren’t constantly running over each other.” The new design would provide additional counter space and the selection of high efficiency, state-of-the-art appliances that would include a six-burner gas grill, stainless steel double ovens and a large side-by-side refrigerator.
“Another thing that was paramount to us was to get a large sink,” Kelley says. “The original had two small sinks and they just weren’t functional. You couldn’t wash a large pot or full size cooking sheet in it,” he chuckles. As a true two-chef kitchen, the new design required careful consideration of project components such as appliance selection, appliance placement and adequate counter space. In addition, the Johnson’s frequent entertaining would require a floor plan that would alleviate existing congestion.
A FOCUS ON DESIGN
It was evident early in the design process that this particular remodel would focus less on major structural changes and more on custom creation, reconfiguration of spaces and the infusion of inspired design elements that would include custom cabinetry, richly colored stone counter tops, handcrafted mosaic tile, natural wood flooring and other complementary design details. “Renee has always gathered ideas from magazines and we worked with Nancy Braamse, a designer out of
Clearwater, to pull them together,” says Kelley. “We got our cabinets through her and she actually introduced
us to our contractor, Neal Fiske of TriplePoint Design Build.” “They worked incredibly well together and between them, I don’t think we could be any happier with how the project went,” he emphasizes. “The new kitchen not only eliminated all the pain points we had with the old one, but it is more than we ever hoped.”
“Any time we entertain, whether it’s family or friends, everyone is always in the kitchen,” Kelley says. “It’s how we live and this new space is perfect for it.” As an added benefit, the new design also opened up the home’s views of the water. The original kitchen had an area where the refrigerator was on one side and a butler’s pantry was on another, and it absolutely stopped all the views of the water from about 2/3 of the house. The new design fixes the lines of site so guests can see the water from virtually anywhere in the space.
LIVING THROUGH THE PROCESS
“We lived on our boat behind the house during the renovation, so we were here every day to watch the process,”
Kelley says. “Tremendous credit goes to TriplePoint for the speed with which
they were able to do the remodeling. It was an amazing transformation and Neal was not only early on his four month estimate for timing, but he was under budget.”
“We came away from this project with two family friends: John and Nancy Braamse and Lauren and Neal Fiske,” says Kelley. “And to say someone is a close friend when you come out of a construction project is really something.”


TriplePoint Design Build recognized as Professional Remodeler’s 2013 Market Leader in Florida!
TriplePoint Design Build were proud sponsors of the Equality Florida fundraising event this weekend at the Salvador Dali Museum!


Kansas City, MO, 4/12/13 — The National Association of the Remodeling Industry (NARI) named TriplePoint Design Build in St. Petersburg, FL 2013 National Contractor of the Year (CotY) in the Residential Bathroom over $60,000 category of its annual awards competition.
“Winning a CotY award is an incredible honor,” said Neal Fiske, President and Founder of TriplePoint Design Build. “To be acknowledged for our work by our peers in the industry is very special.” “We are honored that NARI has recognized us again for the creativity, quality in craftsmanship and innovation that has been the hallmark of TriplePoint Design Build for many years.”
The Evening of Excellence™ is the premier remodeling industry event that celebrates NARI’s Contractor of the Year (CotY) Awards winners. Held Fri., April 12, 2013, the event was attended by more than 200 of the industry’s elite and was sponsored by the following NARI national member companies: Platinum Sponsors – Pella Corporation and The Home Depot.
To be considered for a CotY Award, a company must be a NARI member in good standing. The entries in this year’s competition totaled $71 million worth of remodeling projects. NARI members represent an elite group of the approximately 800,000 companies and individuals in the U.S. identifying themselves as remodelers.
Homeowners are estimated to spend a total of $145.5 billion on home improvements in the U.S. through the third quarter of 2013.
NARI is a professional association whose members voluntarily subscribe to a strict code of ethics. Consumers may wish to search www.NARIremodelers.com to find a qualified professional who is a member of NARI.
Consumers can also call NARI National at (847) 298-9200 and request a free copy of NARI’s brochure, “How to Select a Remodeling Professional,” or visit www.nari.org and click on the homeowner’s guide for more information. For information on green remodeling, visit www.greenremodeling.org.


TriplePoint Design Build Whole House Remodel in Pass-A-Grille is featured on the cover of the Spring/Summer addition of Remodeling Today!
