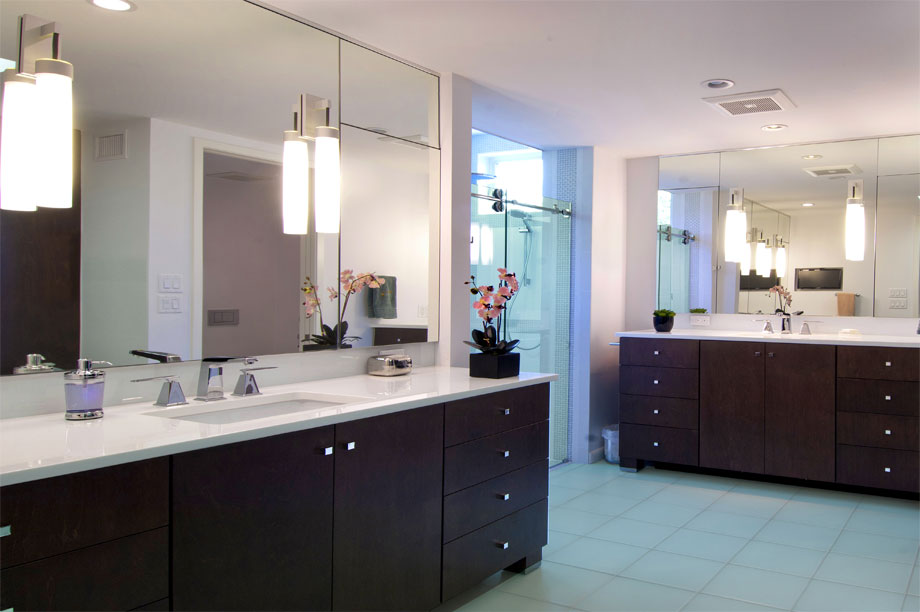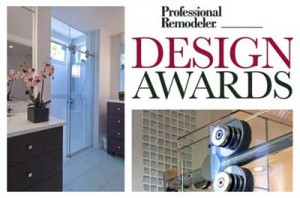We would like Neal and Lauren to know that we are extremely pleased with the design and quality of the remodeling work done by TriplePoint! Any issues we have had were addressed promptly and resolved to our full satisfaction. We love our whole house remodeled home!
-Billie & Suhas Parulekar
















